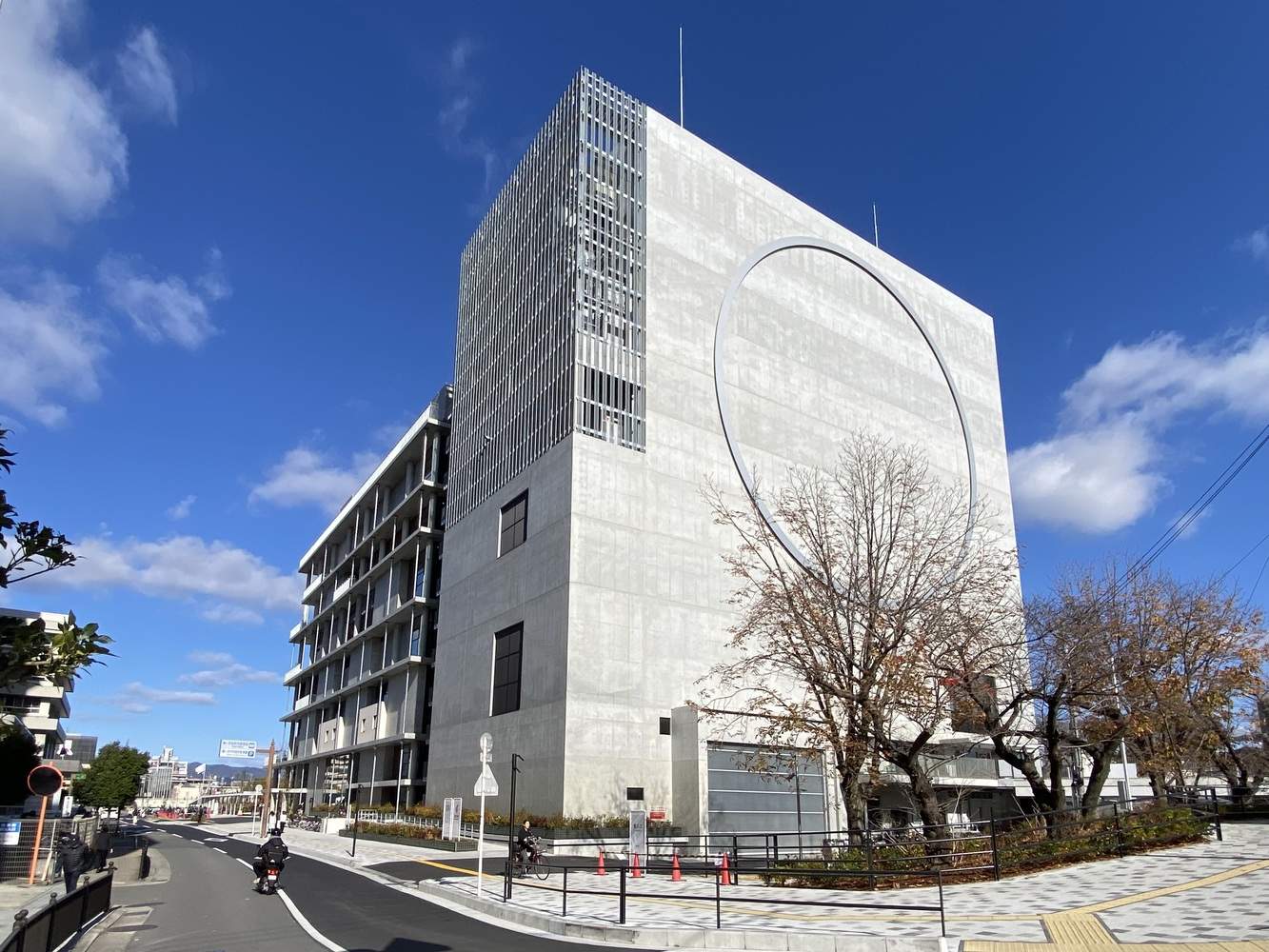茨城市文化和育儿支持综合体ONIKURU/伊东丰雄建筑师事务所+竹中株式会社
Ibaraki City Cultural and Child-rearing Support Complex ONIKURU / Toyo Ito & Associates, Architects + Takenaka Corporation
外立面的低调与内部空间的惊喜:该项目最引人注目的亮点在于其内外反差的设计理念。建筑外立面采用了“原样”混凝土,强调板与柱的结构,整体风格低调朴素,甚至在初看之下容易被误认为是市政厅的附属建筑。这种设计手法并非为了视觉上的冲击,而是为了将重点放在建筑内部的体验。这种看似平淡无奇的外观,反而为进入建筑内部后的惊喜体验埋下了伏笔,营造出一种“先抑后扬”的效果,激发了人们对内部空间的探索欲望,也更贴合了项目希望创造一个欢迎所有人的开放场所的初衷。
垂直路径的创新与功能混合的策略:项目的核心在于“垂直路径”——一个巨大的圆形中庭。不同于常规的平行运行,中庭内的自动扶梯以不同角度相互交叉,营造出一种引人入胜的上升感,仿佛置身于巴黎戴高乐机场的堆叠空间。更为巧妙的是,图书馆的功能分布在每一层,书籍与所在楼层的活动内容相关联,而非仅限于特定楼层。这种“功能混合”的设计打破了传统建筑的层级界限,促进了不同功能区之间的互动和交流,营造出一种充满活力和惊喜的氛围,鼓励不同人群的交流和碰撞,真正实现了“人人享有的建筑”的目标。
空间叙事的诗意与公众参与的意义:“鬼库鲁”这个极具童趣的名字,体现了项目对于公众参与的重视,也赋予了建筑独特的叙事性和文化内涵。建筑师通过设计,创造了一个连“可怕的地精”都想来的地方,这本身就是一种对包容性和开放性的宣言。项目不仅在建筑设计上有所突破,更在空间叙事上充满了诗意。设计师试图构建一个充满活力、充满惊喜的公共空间,为城市居民提供一个可以交流、学习、娱乐的场所。这种设计理念不仅体现在建筑本身,也贯穿于项目的命名和公众参与中,赋予了建筑更深层次的意义和价值。

© Hiroshi Miyazawa

© Hiroshi Miyazawa
BUNGA NET提供的文字描述-茨城市文化和育儿支持综合体ONIKURU是一个具有多种功能的公共综合体,包括剧院、图书馆、儿童保育支持、公民中心和天文馆。该地点就在茨城市政厅的正前方。大部分外部是未完成的“原样”混凝土,重点是板和柱,给人一种“Dom Ino”系统的印象。立面并没有做出强烈的声明,如果你在不知情的情况下来到这里,你可能会认为这是市政厅的一座分支建筑。
Text description provided by BUNGA NET – The Ibaraki City Cultural and Child-rearing Support Complex ONIKURU is a public complex with multiple functions, including a theatre, library, childcare support, civic center, and planetarium. The site is right in front of Ibaraki City Hall. The majority of the exterior is unfinished 'as-struck' concrete, with an emphasis on slabs and pillars, giving an impression of the 'Dom-Ino' system. The facade does not make a strong statement, and if you came here without knowing anything about it, you might think it was a branch building of the city hall.

© Hiroshi Miyazawa
然而,一旦你踏入其中,你会感到惊喜。中间有一个巨大的圆形中庭,使整个七层楼几乎成为一个空间。中庭上方的自动扶梯不是平行运行的,而是以不同的角度相互交叉。给人的印象是巴黎戴高乐机场的堆叠,有着引人入胜的上升。中庭被命名为“垂直路径”
However, once you step inside, you will be pleasantly surprised. There is a large circular atrium in the middle, making the entire seven floors almost one space. The escalators over the atrium do not run in parallel but cross each other at different angles. The impression is that of a stacked Charles de Gaulle airport in Paris, with an absorbing ascent. The atrium is named the 'Vertical path.'

© Hiroshi Miyazawa
该建筑功能的关键在于图书馆分布在每一层楼。虽然主图书馆楼层位于五楼和六楼,但与每层楼相关的书籍都放置在“垂直路径”附近:二楼是儿童书籍,三楼是艺术书籍,七楼是空间书籍,等等。“功能不是在楼层之间划分的,而是混合在一起的,每天都有许多事情发生在许多不同的地方。你可以遇到各种各样的人……”它的目的是创造这样一个设施。
Key to the functionality of the building is the fact that the library is distributed over every floor. While the main library floors are located on the fifth and sixth floors, the books related to each floor are placed near the 'Vertical path': children's books on the second floor, art books on the third floor, space books on the seventh floor, and so on. "The functions are not divided between the floors but are mixed together, and many things happen every day in many different places. And you can meet all kinds of people..." It is operated with the aim of creating such a facility.

© Hiroshi Miyazawa
绰号“鬼库鲁”(意为“地精来了”)是由一位六岁的孩子通过公开比赛选出的。它以茨城市各地传说中的地精角色茨城Doji命名,意思是“一个连可怕的地精都想来享受的地方”。这正是它的建筑风格。
The nickname Onikuru(meaning "Goblins are coming") was chosen through public competition as proposed by a six-year-old. It was named after Ibaraki Doji, a goblin character known in legends in various places in Ibaraki City, meaning "a place where even scary goblins want to come and enjoy themselves." That is exactly the kind of architecture it is.

© Hiroshi Miyazawa
茨城市文化和育儿支持综合体ONIKURU在根据公众投票选出的“2025年日本建筑奖——人人享有的建筑奖”中获得大奖。提名委员会的最佳选择也将授予在入围作品评选过程中获得最高评价的同一建筑。“日本建筑奖——人人享有的建筑奖”是由提名委员会选出的建筑奖,由约30名致力于向公众和民众推广建筑的专业人士组成。
The Ibaraki City Cultural and Child-rearing Support Complex ONIKURU won the Grand Prize in the "2025 Japan Architecture Award—Architecture Awards for Everyone—," selected based on public votes. The Nomination Committee's Top Selection is also awarded to the same architecture that received the highest evaluation during the selection process of the shortlisted works. "Japan Architecture Award—Architecture Awards for Everyone—" is an architectural award selected by a nomination committee, consisting of approx. 30 professionals committed to promoting architecture to the general public and popular vote.









