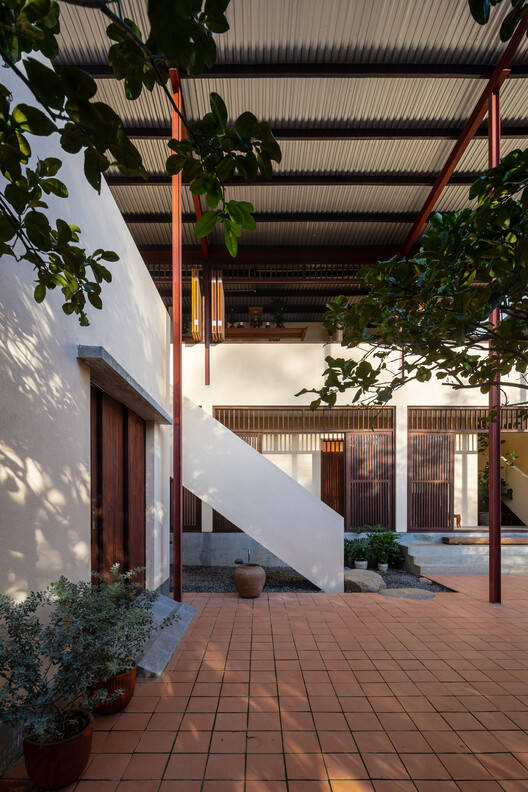DB地平线之家/SAL
DB Horizon House / SAL
传统与现代的融合:DB地平线之家巧妙地将传统精神与现代生活方式相结合,展现了建筑的创新性。项目位于自然与历史交融的Dien Khanh区,建筑不仅保留了传统的生活空间布局,如客厅、礼拜空间和家庭活动室,还通过现代化的设计手法,如良好的通风系统和360度全景视野,使其适应现代生活需求。这种融合不仅体现在功能上,更体现在对场地精神的延续,如从高处俯瞰乡村景观的传统得以保留并进一步发展,成为项目的一大亮点。
空间与自然的互动:该项目在空间设计上充分考虑了与自然的互动。建筑采用厚金属屋顶,既防止雨水,又避免阳光直射,同时创造了连接两层楼的过渡空间。一楼完全被窗户包围,可形成360度全景,让居住者能够随时欣赏到周围的自然景观。此外,通过木制百叶窗系统实现自然通风,进一步增强了建筑与自然环境的融合。这种设计不仅提升了居住的舒适性,也体现了对自然元素的尊重和利用,使建筑成为自然的一部分。
功能与情感的平衡:DB地平线之家在功能设计上充分考虑了家庭成员的需求和情感体验。公共与私人空间被完全分开,确保了家庭生活的私密性。同时,从客厅到室外露台的室外楼梯设计,以及开放的一楼空间,为家庭聚会和社交活动提供了便利。此外,每个卧室都配备了现代化设施,并拥有不同的花园景观,为居住者提供了安全与舒适的避难所。这种设计不仅满足了功能需求,更体现了对家庭情感的关怀,使建筑成为承载家庭记忆与情感的空间。

© Trieu Chien

© Trieu Chien
建筑师提供的文字描述DB Horizon位于西部与芽庄市接壤的Dien Khanh区,是一座花园式房屋,旨在取代与许多美好回忆相关的破旧房屋。尽管在预算和当地建筑资源方面存在许多困难,但我们设法建造了一座不仅保留了传统精神价值,而且适应了当今现代生活方式的房子。
Text description provided by the architects. Located in Dien Khanh, a district bordering Nha Trang city to the west, DB Horizon is a garden house built to replace the old, deteriorated house that has been associated with a lot of beautiful memories. Despite many difficulties in terms of budget and local construction resources, we have managed to create a house that not only preserves traditional spiritual values but also adapts to today's modern lifestyle.

© Trieu Chien
Dien Khanh距离芽庄市中心约10公里。与芽庄沿海城市的匆忙和现代生活方式形成鲜明对比的是,Dien Khanh是一个生活节奏缓慢的地方,拥有迷人的山脉和河流的自然美景。除了极其丰富的自然美景外,这个地方还与许多建筑作品和悠久的历史故事有关。这所房子位于一个建筑密度低的村庄,周围的建筑都是带有多年生果园的农村房屋。由于距离大海和南部的索艾道河有合理的距离,凉爽的温度和来自大海和河流的盛行风对该场地来说是一个巨大的优势。
Dien Khanh is about 10 kilometers from the center of Nha Trang City. In contrast to the rush and modern lifestyle of Nha Trang coastal city, Dien Khanh is a place with a slow pace of life, with the natural beauty of charming mountains and rivers. In addition to the beauty of extremely rich nature, this place is also associated with many architectural works and long-standing historical stories. The house is located in a village with low construction density, the surrounding buildings are all rural houses with perennial orchards. With a reasonable distance from the sea and Suoi Dau River in the south, the cool temperature and prevailing winds from the sea and river are a huge advantage for the site.

© Trieu Chien

© Trieu Chien
设计要求是一栋公共和私人空间完全分开的房子。此外,从客厅看,他们的客人无法透过家庭生活空间看到。厨房、餐厅和家庭活动室通风良好,相互连接,适合家庭聚会。除了这些要求外,从上面观看不断变化的乡村景观是一项与家庭传统密切相关的活动;它需要进一步发展并纳入项目计划。自第一座房子形成以来,这种精神元素一直是该遗址历史的一部分。从上面看风景,人们聚在一起,故事或回忆,无论是快乐还是悲伤,都充满了难忘的情感。
The design request is a house with common and private spaces completely separate from each other. In addition, from the living room, their guests can not see through the family living space. The kitchen, dining room, and family room are airy and connected to each other, suitable for family parties. In addition to these requirements, watching the changing landscape of the countryside from above is an activity that has been closely associated with the family's tradition; it needs to be further developed and included in the project program. This spiritual element has been part of the history of the site since the formation of the first house. Looking out at the scenery from above, people gather together, and stories or memories, whether happy or sad, are filled with unforgettable emotions.

© Trieu Chien

Ground Floor Plan

Axonometric Drawing

© Trieu Chien
基于上述条件,我们提出了一个方案,其中包括为游客提供单独入口的功能区。一楼有卧室和车库。一楼设计为传统的生活空间,包括客厅、礼拜空间、厨房、餐厅、公共休息室和露台。带有适度坡度的厚金属屋顶在立面上延伸了很多,以防止雨水和避免阳光直射到房子里,同时创造了一个连接两层楼的过渡空间。
Based on these conditions mentioned above, we propose a program that includes functional areas with separate entrances for visitors. The ground floor has bedrooms and a garage. The first floor is designed as a traditional living space, including a living room, worship space, kitchen, dining room, common room, and a terrace. The thick metal roof with a moderate slope extends a lot on the facade to prevent rain and avoid direct sunlight into the house while creating a transitional space connecting two floors.

© Trieu Chien

Section

© Trieu Chien

© Trieu Chien

First Floor Plan

© Trieu Chien
客人不会直接进入房子,而是会走上通往客厅和一楼室外露台的室外楼梯。客厅与家庭的公共生活空间由一组功能块隔开,包括礼拜空间、厨房、卫生间和一个小储藏室。一楼完全被窗户包围,必要时可以打开窗户,形成360度全景。在一楼,从任何功能空间都可以看到周围的景观。开放的一楼、一楼露台和一楼的过渡空间是由外部楼梯连接在一起的三个元素,形成了一个天花板高度从下到上逐渐降低的连续空间,在移动时创造了一种有趣的空间体验。
Instead of entering the house directly, the guests will walk up an outside staircase that leads to the living room and an outdoor terrace on the first floor. The living room is separated from the family's common living space by a cluster of functional blocks, including a worship space, kitchen, toilet, and a small storage. The first floor is completely surrounded by windows that can be opened when necessary, creating a 360-degree view. On the first floor, the surrounding landscape can be viewed from any functional space. The opened first floor, first floor terrace, and the transitional space in the ground floor are three elements connected together by an outside staircase, forming a continuous space with a ceiling height gradually decreasing from bottom to top, creating an interesting experience of space when moving.

© Trieu Chien

© Trieu Chien

© Trieu Chien
家庭成员的内部楼梯,将一楼的卧室连接到一楼。卧室配备了现代化的设施,给人一种安全避难所的感觉,每个房间都可以看到周围花园的完全不同的景色。房子里的所有空间都通过上方有开口的木制百叶窗系统自然通风。此外,沿东西轴线延伸也增加了该项目的抗风能力。
An internal staircase for family members, connecting the bedrooms on the ground floor to the first floor. The bedrooms are fully equipped with modern amenities, giving the feeling of a safe refuge with a completely different view of the surrounding garden in each room. All spaces in the house are naturally ventilated by a wooden louver system with an opening above. In addition, stretching along the East-West axis also increases the ability to catch the wind for the project.

© Trieu Chien
我们的创新设计方案有助于实现一个具有传统生活方式但具有现代外观的空间。这所房子就像一个现代的生活空间,充满了阳光、风、水、植物等自然元素,尤其是无限的景观和地平线,在不久的将来将被改造成城市地区。
Our innovative design proposals help to realize a space with a traditional lifestyle but with a modern look. The house is like a contemporary living space with full natural elements such as sunlight, wind, water, plantings, and especially unlimited views of the landscape and the horizon, which will be transformed into urban areas in the near future.
© Trieu Chien









